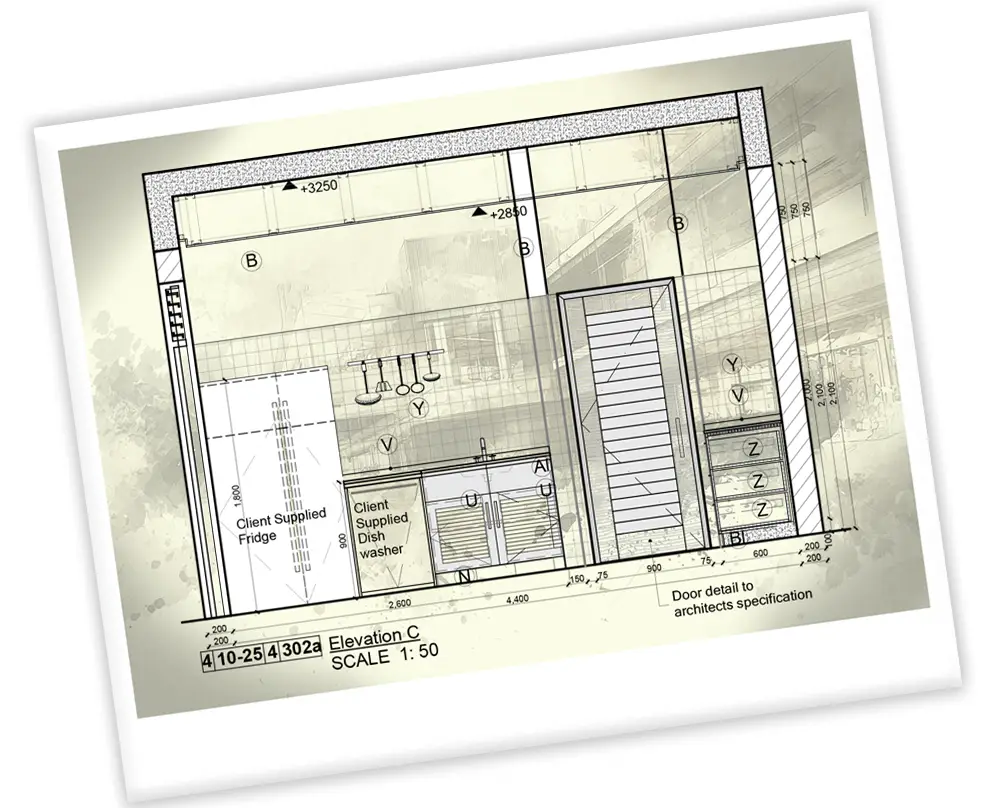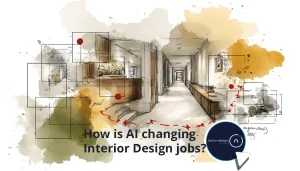Kitchen Layouts Clients Understand
Kitchen layout communication starts before you open any software. Clients don’t need to see layers; they need to see their morning routine. Where’s the kettle? Can two people move around? Does the fridge open without a fight?
I always map the basics first, then bring the visuals to life in software.
Here’s how I break down kitchen layouts so clients get it, in under two minutes.
What Kitchen Zones Do Clients Care About?

Most clients don’t ask about the “work triangle.” They ask:
“Where’s the coffee machine going?”
“Will I have enough space to prep while someone’s loading the dishwasher?”
If you’re also working with software, these kitchen design software can help bring your ideas to life, but I still start with simple zoning.
I usually sketch four core areas on paper or a basic PDF plan:
- Cooking – Where the hob, oven, and microwave sit.
- Prepping – Your main work surface and the surrounding drawers.
- Washing – Sink, dishwasher, bin access, the mess zone.
- Storage – Pantry, fridge, wall units, dry and cold.
Clients remember zones when they’re labelled with real actions: cooking, chopping, cleaning, storing.
That’s what makes a layout make sense and not technical terms, but how they’ll use the space every day.
What Dimensions Help Clients Feel the Space?
You don’t need to show every number on the plan. Just the ones that matter when someone’s picturing the room.
They’ll ask:
- Will the fridge fit?
- Can two people pass without bumping?
- Is there enough room to open drawers?
The answers sit in a few key dimensions. I always mark 900mm clear between island and cabinetry. That number sticks. Clients get it. They remember it.
Use round numbers that reflect real movement.
600mm for walk-by space feels tight.
800mm feels better in small kitchens.
900mm to 1000mm is ideal for shared cooking.
Once I explain those numbers, the layout starts to feel real in their heads, not just lines on a screen.
How Many Views Are Enough?

Clients get lost in too many angles. I keep it simple, always.
Start with a Plan View
This is the anchor. A floorplan shows how spaces connect where the island sits, how far the fridge is from the sink, where traffic flows. I mark just what’s needed: doors, main appliances, and clear walking space.
Add an Elevation or Section
This helps clients see vertical relationships. How high are the upper cabinets? Is there lighting under them? Will the tall pantry clash with anything? I usually pick the wall they’ll look at most, like the one behind the cooktop.
Optional – One Detail That Matters
Sometimes, there’s one element that needs a close-up. Maybe it’s drawer organization under the hob or a pull-out next to the fridge. If the client asked about it, I add a small sketch or zoomed-in detail so they see how it works, not just that it’s there.
The rule stays: never more than three views.
How Do You Communicate Lighting?
Skip lighting plans filled with codes. Focus on what clients will see and use, not wiring diagrams.
Describe the Lighting in Plain Language
I don’t say “3000K downlights”, I say, “Soft warm light, just over the worktop.” It helps clients picture the glow, not the spec. For example:
“Warm LED strip under the upper cabinets for prepping.”
“Pendant lights centered over the island for dinner and chats.”
Anchor It in Everyday Use
Lighting makes sense when you tie it to a moment.
I say things like:
“This is what you’ll turn on when you’re making coffee at 7 am.”
Or:
“This strip lights the sink when you don’t want the whole kitchen on.”
It’s not just lighting but part of their routine.
Add One Clear Note to the Plan
On the layout, I’ll circle key lights and handwrite what they do.
Example:
“Task light here.”
“Main pendant here, hangs at 850mm.”
Clients don’t need a legend. They need clarity.
Do You Need a Legend or Just Clear Labels?

Clients don’t speak in symbols. They need fast, visual clarity.
Keep the Key Simple
I skip technical legends. Instead, I add short, handwritten notes. Like:
S = Sink
R = Refrigerator
I = Island
These stick better than icons no one understands.
Handwrite What Matters
When I sketch or mark up a plan, I write what they’ll care about:
“Pull-out bins here” or “Wine fridge under counter”
That’s easier to follow than a symbol chart.
Colour-Code Only If It’s Obvious
If I use colours, I use them consistently.
Blue = water.
Orange = heat.
Clients should get it without asking.
Conclusion
You don’t need full software walkthroughs to explain a kitchen. Start with zones, call out real dimensions, keep views limited, and speak in plain labels. That’s what helps clients picture the space.
Architectural Digest outlines similar steps – mapping zones and ensuring movement works – before any finish details are picked.
Want the one-page layout checklist I use in real projects?
It’s the same sheet I send after every first meeting. You can use it as-is or tweak it to fit your process. Let me know.
FAQ
What’s the best way to present a kitchen layout to a client?
Use simple sketches with labels and dimensions clients understand. Avoid heavy software printouts, a clear zone layout with a few views works better in meetings.
How do I handle client feedback on kitchen layouts?
Invite questions early. I ask what they don’t understand or where they see friction. Then I tweak zones or flow, not just aesthetics.
Should I use 3D renders or just stick with 2D drawings?
2D is enough for space planning. Use 3D only if it helps show a tricky corner or material choice. Don’t overwhelm, just clarify.
How do I explain layout changes without confusing the client?
Focus on what’s different and why. Say, “We moved the fridge here to open up counter space.” Tie changes to daily use.
How early should lighting be discussed in a kitchen project?
Right after zones. Lighting depends on what’s happening where, for example, prep, cooking and coffee. I bring it in before final fixtures are picked.







