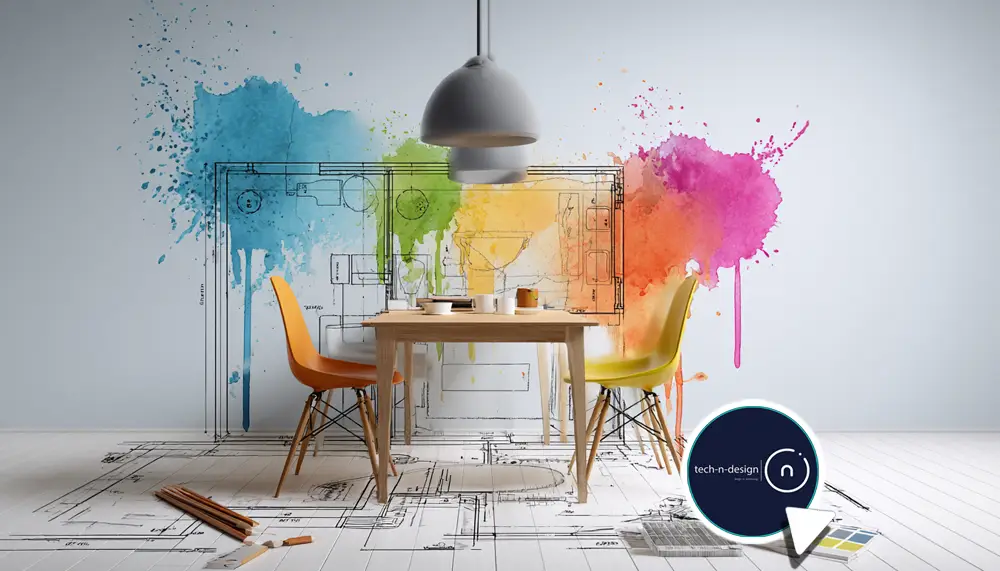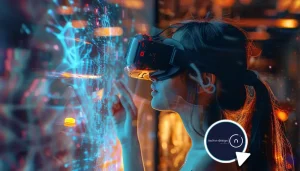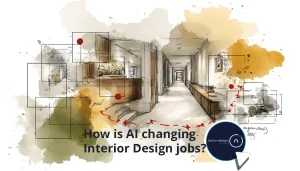When Virtual Staging Works (and When It Doesn’t)
Virtual staging saves time, looks great, and helps clients get the idea, until it doesn’t. I’ve seen it bring clarity, but I’ve also seen it create confusion.
This post is about knowing the difference and using the tool with care.
Where does virtual staging fit in a client project?
Use it to speed up decisions, not to sell a fantasy. It should support layout, scale, and finish intent, then step out of the way of the real plan.
If you need tools, here are the virtual staging apps I recommend.
Use it for
- Early concept checks: Place real-size furniture and fixtures to test circulation and storage.
- Finish direction: Show one or two material palettes on the same view for clean comparison.
- Stakeholder alignment: Give non-design stakeholders a quick visual so meetings stay on track.
- Pre-marketing handoff: Create placeholder images that match the approved plan and spec list.
Keep it out of
- Final approvals that need exact detail: Use real elevations, plans, and samples for that.
- Budget conversations: Virtual items must match priced items or you will lose trust.
When does virtual staging backfire?
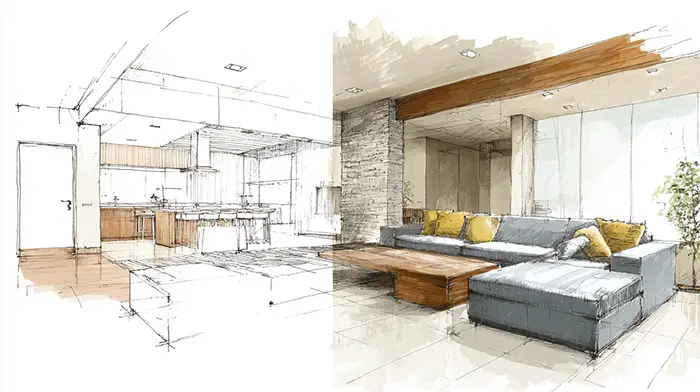
When the picture lies. That happens when:
- Placeholders look like final picks. Clients assume the sofa, rug, or lights are already approved.
- Scale is off. A 2400 mm sofa shown in a 2000 mm gap. The real room feels cramped.
- Light is wrong. North-facing rooms shown as sunlit. Trust drops the moment they visit site.
- Camera tricks hide problems. Wide lenses stretch rooms. Low angles fake height.
- Finishes do not exist. A custom tone or texture that no supplier can deliver.
Quick fix I use: tag size on key pieces, add “visual reference” in the corner, and list the actual SKU or spec name under the image. That keeps expectations clean.
What rules keep virtual staging honest?
- Use it only if it clarifies a decision. If it doesn’t answer a question, skip it.
- Match real dimensions, clearances, finishes, and available products or priced equivalents.
- Label every image: “Visual reference, not final spec.” Add date and version.
- Keep lighting and mood aligned with the plan and site. Set sun to true orientation and keep colour temp consistent.
How do you set expectations up front?
Start with a one-line disclaimer in the file and in the email: “These images show layout and mood. Final products and finishes will follow the approved spec.” In meetings, say who the image is for and what decision it supports. Add a simple note with each file that explains what the client is looking at and what you want them to react to.
What should you send a virtual staging vendor?
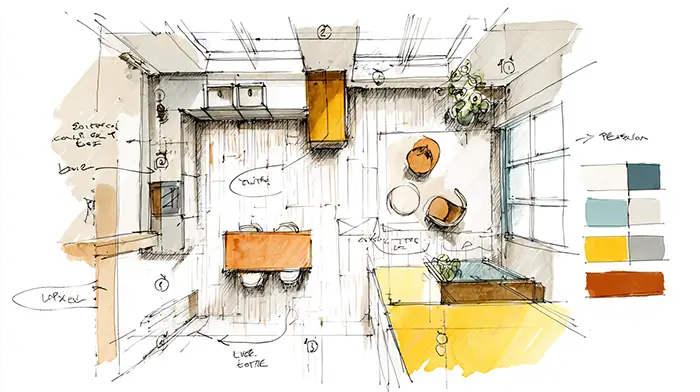
- Goal and audience: one line on what the image must prove and who will see it.
- Scaled plan: Portable Document Format with key dimensions in mm, ceiling height, window and door sizes.
- Two camera spots: mark on plan, note lens feel 24–28 mm, eye height, time of day.
- Lighting context: room orientation, which lights are on, colour temperature targets 2700 K pendants, 3000 K downlights.
- Finishes and fixtures: approved palette with product codes and suppliers.
- Furniture to scale: two or three real items with links, exact sizes and colours.
- Output request: two views, 3840×2160 at 16:9, one revision, due date and time zone.
- Labelling: footer that reads “Visual reference, not final specification.”
What do clients need to see in the image?
True scale
Set known anchors and check them. Door height around 2400 mm, worktop height 830 mm, chair seat 450 mm, island clearance 1000–1100 mm. If one item is off, the whole room reads wrong.
Realistic shadows and reflections
Match sun to the actual orientation and time of day. Soft falloff near windows, no blown highlights. Metals should reflect softly, glass should show faint reflections, not black voids.
Surfaces that match your spec sheet
Use the real product codes and keep texture scale accurate. Tile size, grout width 3–5 mm, timber grain direction, sheen level matte or satin. If it is not in the spec, do not show it.
One clear focal view, then a backup angle
Pick a hero angle that explains layout from the entry axis. Add one supporting view that answers a key question, for example sink wall or pantry run. Keep lens around 24–28 mm and eye height near 1500 mm to feel natural.
Conclusion
Virtual staging works best when it tells the truth. Use it to test ideas, explain choices, and move decisions along. Not to sell a fantasy.
For clear guidance on disclosure and accuracy in virtual staging, read article from Florida Realtors.
How are you using it in real projects? Drop a comment with what’s worked and what hasn’t.
FAQs
How much should I budget per image?
Rough guide: €30–€80 for basic staging, €90–€250 for design-grade work. Custom models, extra views, rush jobs, and multiple revision rounds push costs up.
How long does one room take?
Expect 2–5 business days for one room with two views. Complex scenes can take 1–2 weeks. Speed it up by sending a scaled plan, two camera spots, approved finishes, and one consolidated feedback list.
Who owns the images and where can I use them?
You usually get a license, not full ownership. Confirm use across decks, website, social, and tenders. Ask about edit rights and duration. Source files are only included if the contract says so. Keep a clear disclaimer on each image.
What file specs should I request?
Ask for two exports per view: 3840×2160 JPG for decks and video, 2000px wide PNG for web. sRGB color profile. Request transparent PNG only if you plan to composite. Save the camera seed or notes for future consistency.
How many revisions are reasonable?
One round is standard. Avoid extra fees by sending a single, numbered feedback list with markups on the image. Swapping layouts or products is new scope, not a revision.

